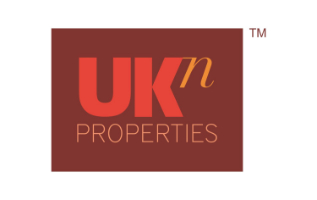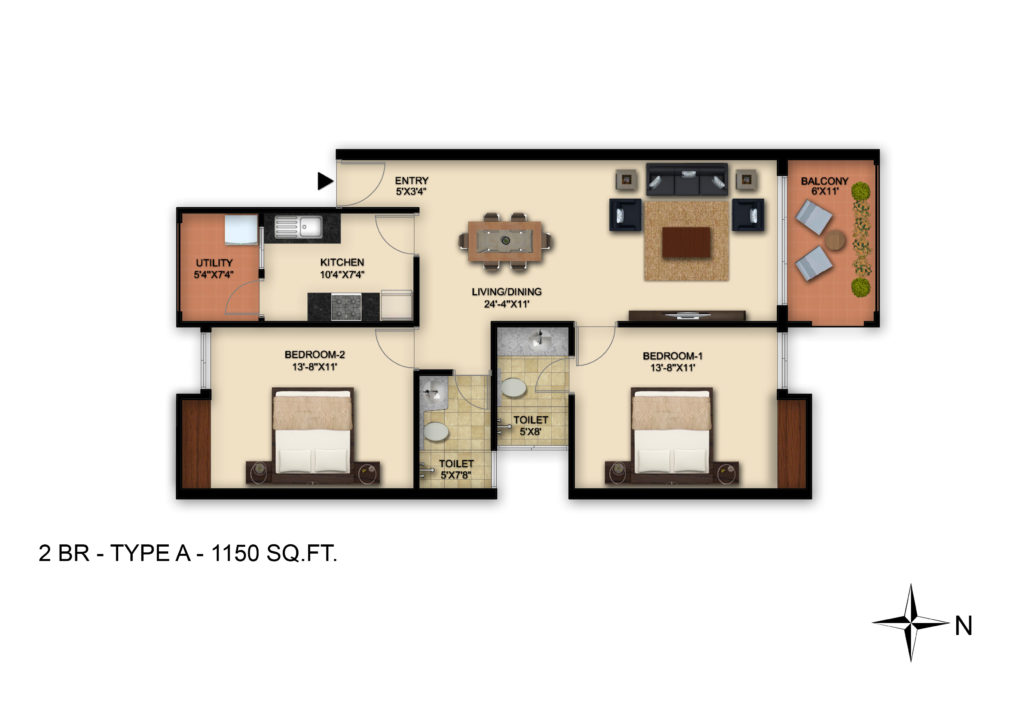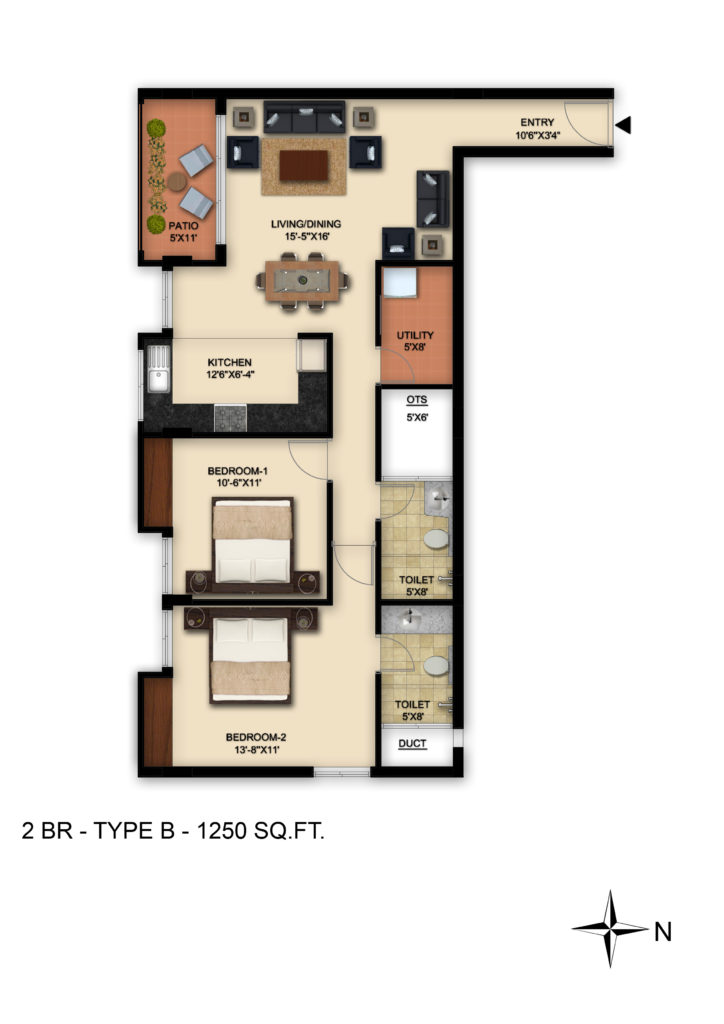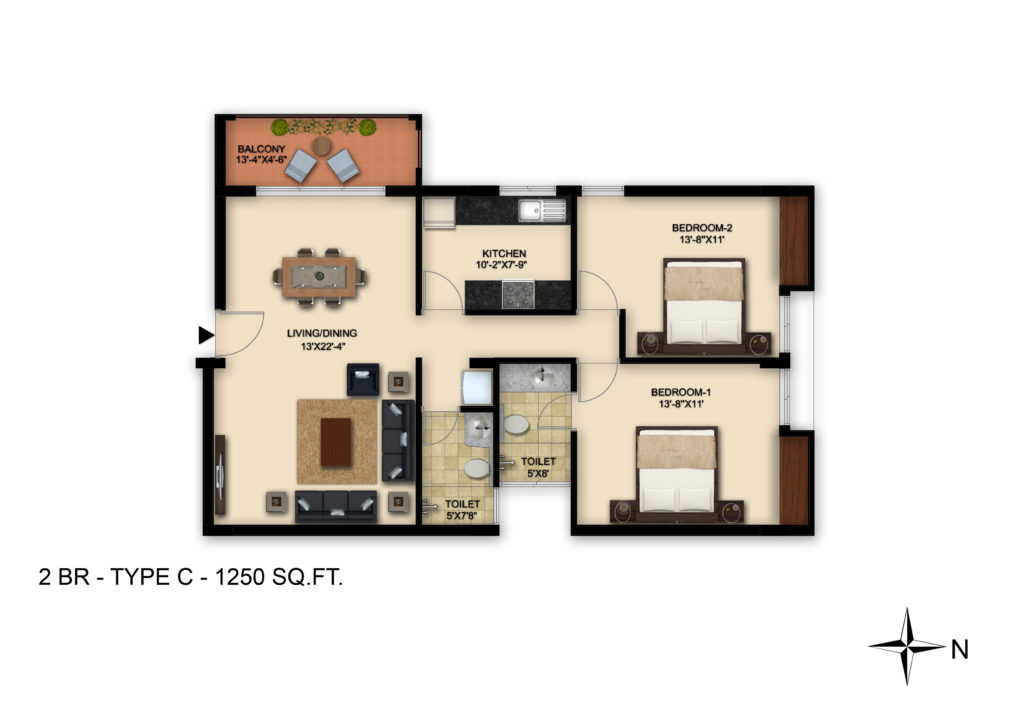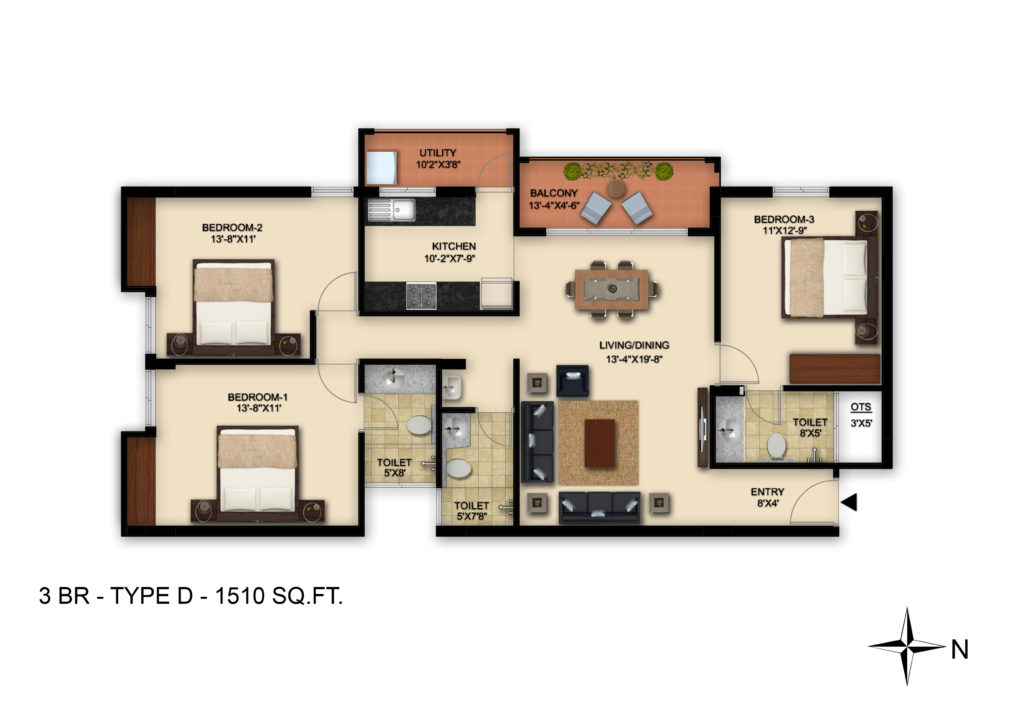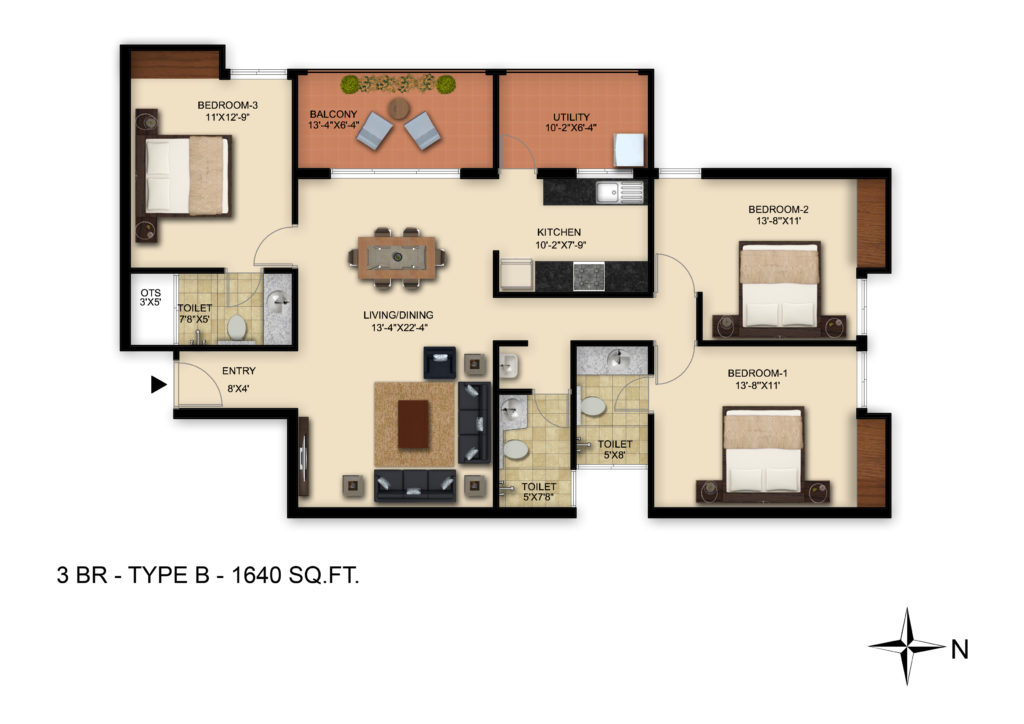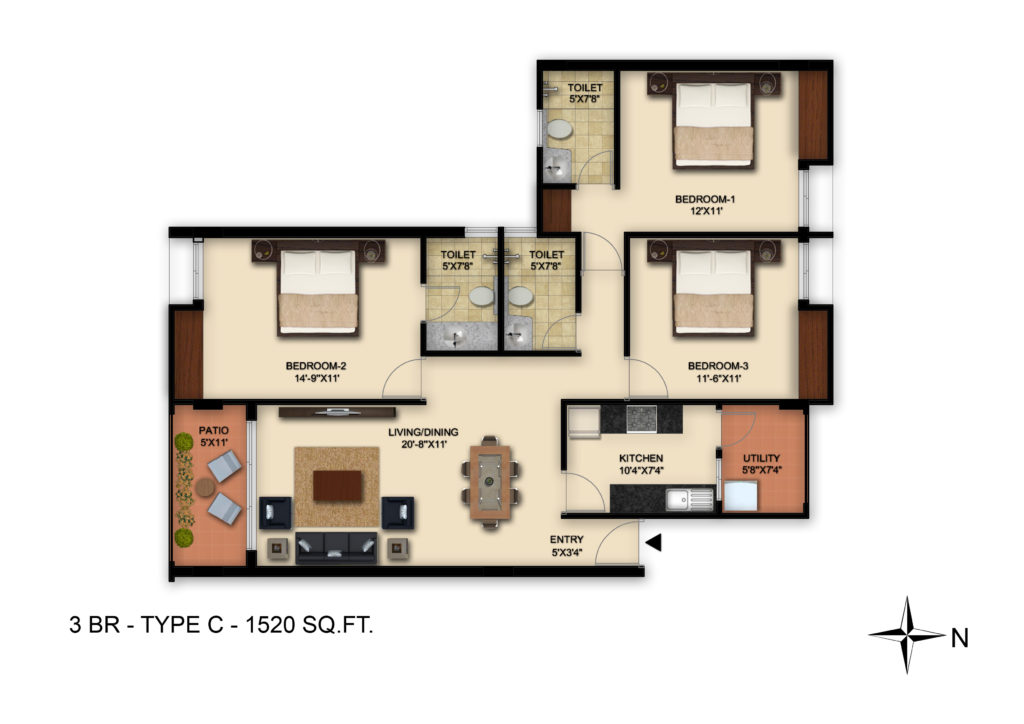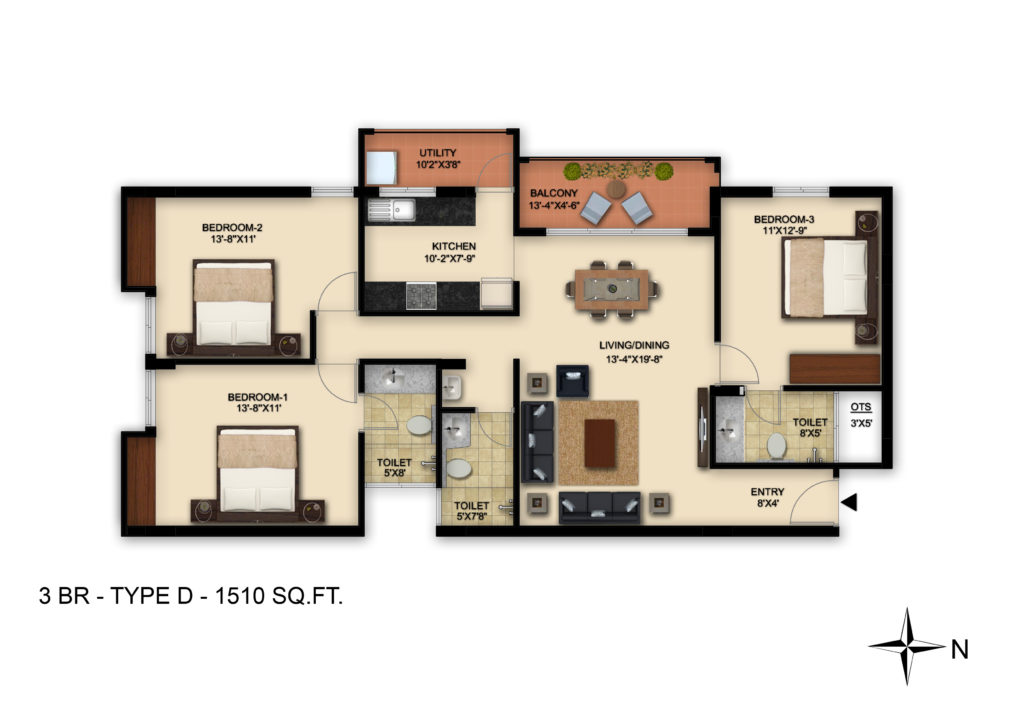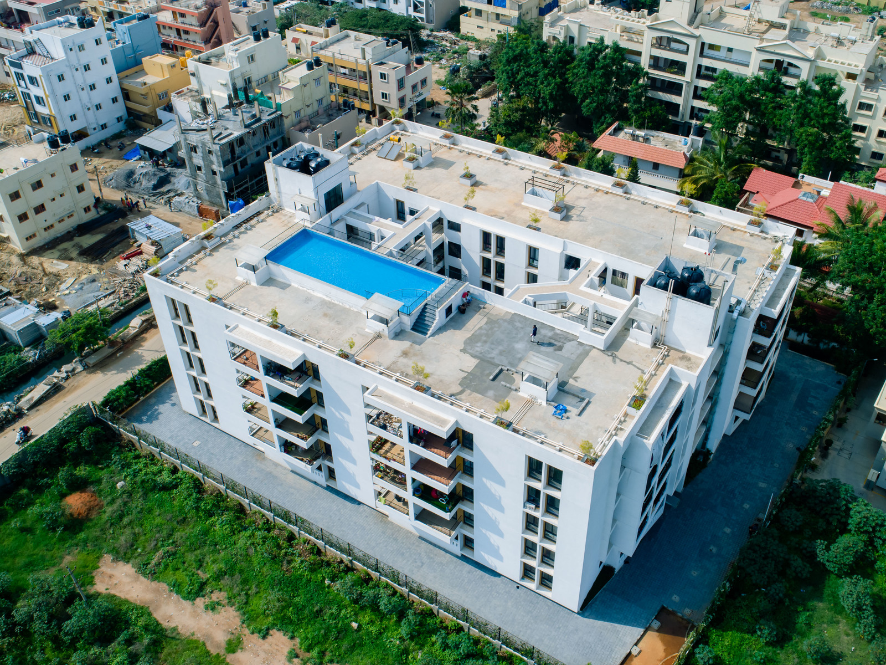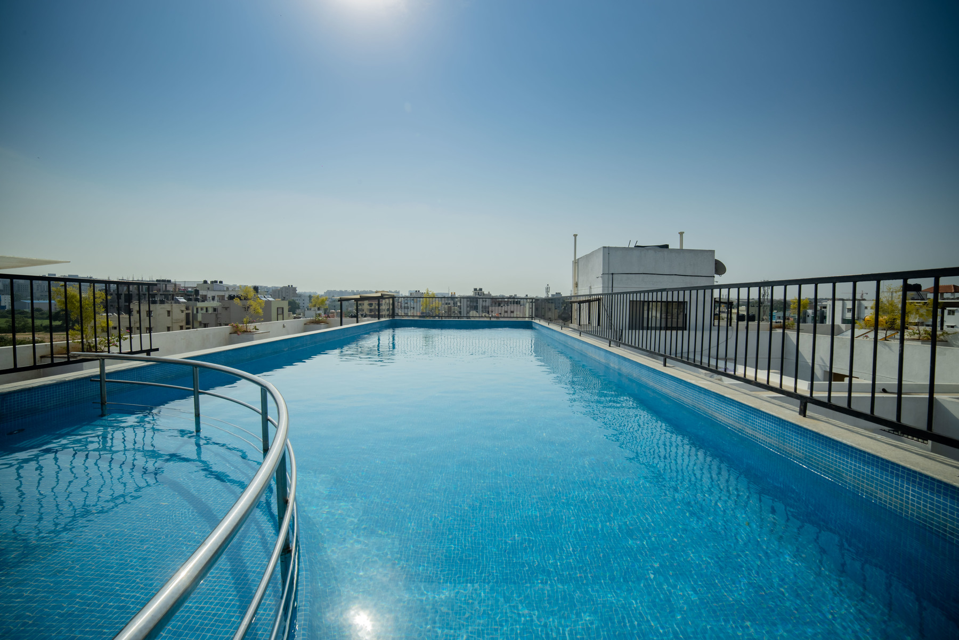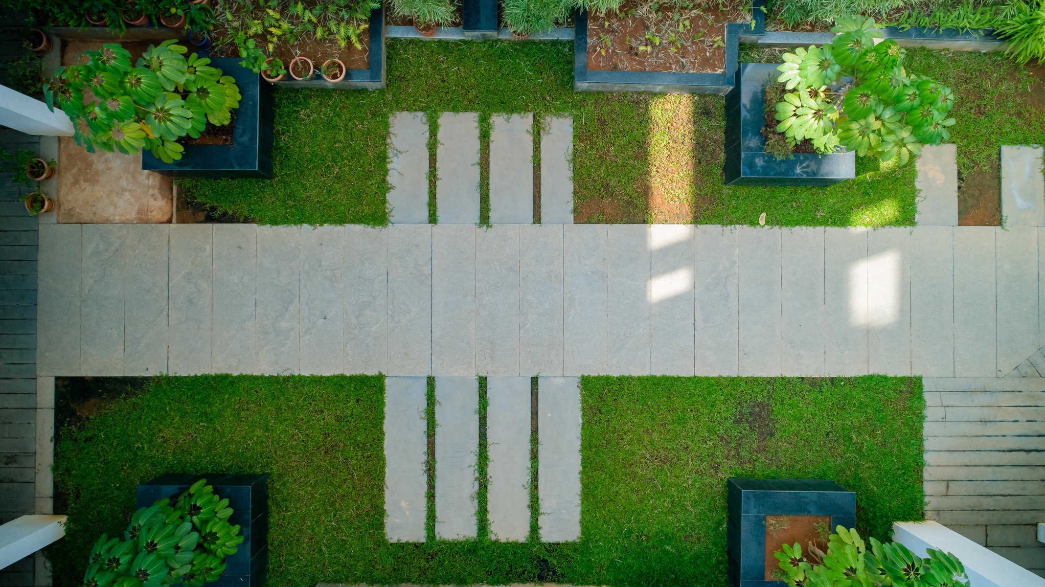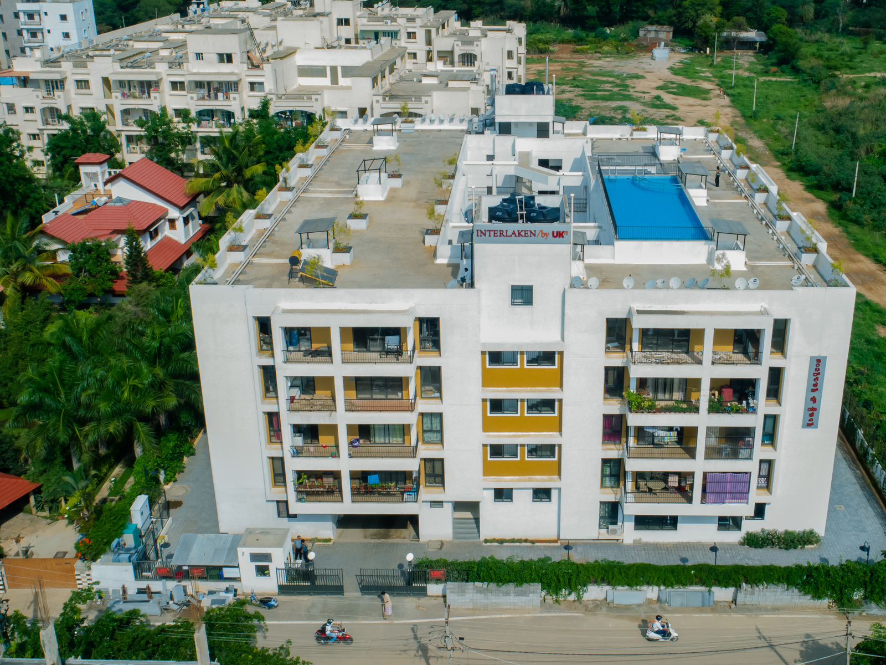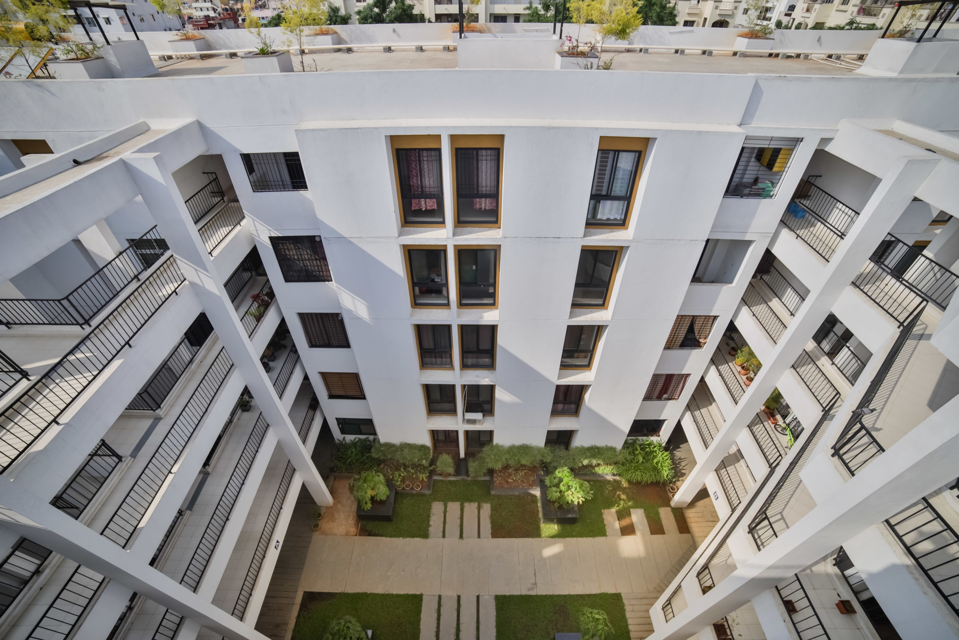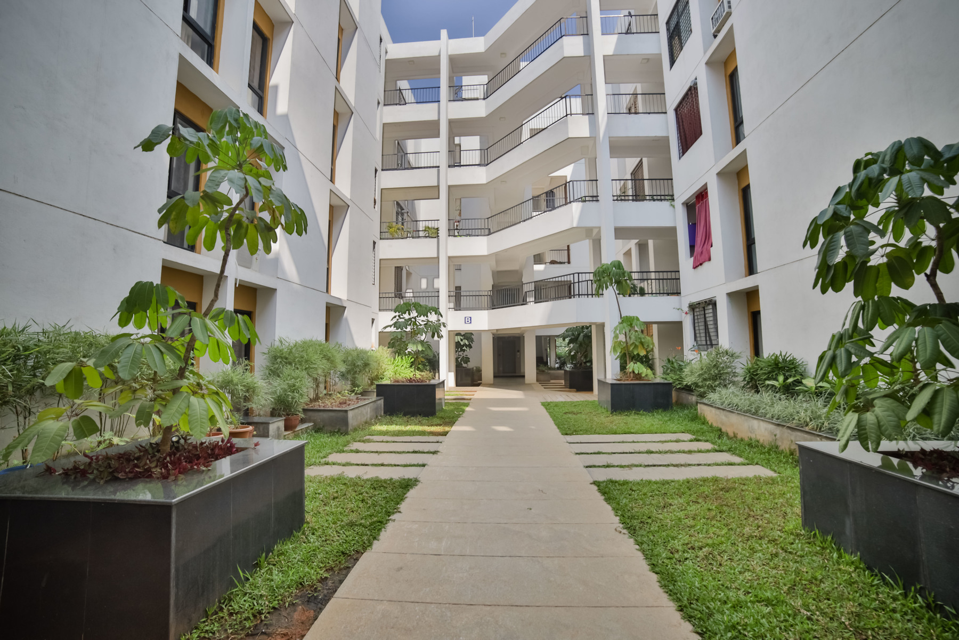Interlaken by UKn
Supremely comfortable residences nestled in the midst of Bangalore’s bustling IT corridor.
Interlaken’s use of space will enchant you! Supremely comfortable residences nestled in the midst of Bangalore’s bustling IT corridor, UKn offers aesthetically designed living areas that transform the space into a home-owner’s delight. Bringing Interlaken right here to Bangalore, UKn delivers luxury living with elegant designs that breathe freshness into your home. The classic European elegance is a subtle undertone silhouetted with a recurring motif of wood and consistent palette of natural materials.
Interlaken offers a choice of 2 and 3 bedroom residences along with the radiant living room and balcony for intimate gatherings. The bathrooms come equipped with luxurious fittings that complement the living space.
It is ideally located close to the cosmopolitan locale of Whitefield.The location also allows easy access to the Old Airport Road and Old Madras Road.
> Download Brochure > Visit Us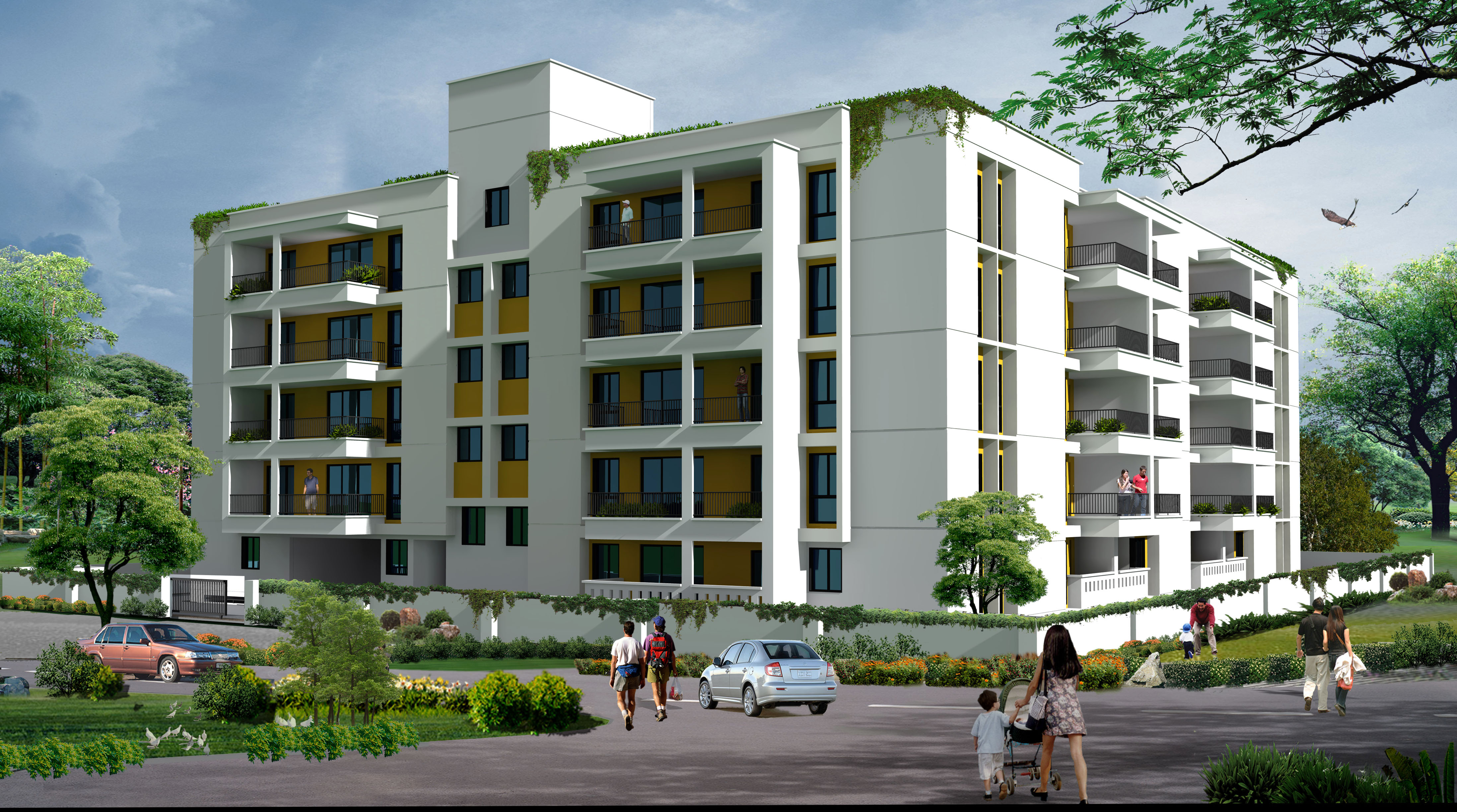
External Specifications
STRUCTURE
RCC framed structure with
- External & Internal walls of solid concrete blocks.
- External wall with cement plaster and paint.
LIFTS
Lifts of suitable capacity in each block (Make – Kone).
EXTERNAL DOORS & WINDOWS
- Wooden frames and Flush Doors.
- Aluminium powder coated windows with Glazing.
WALL FINISHES
- Internal Walls: Oil bounded distemper for all plastered & ceilings
- External Walls: Cement plaster & paint for the exteriors and common areas
ELECTRICAL
- In concealed conduits with copper wires and suitable points for power and lighting
- Provision for split A/Cs in the living and Master Bedroom
- Television & Telephone points in Living Room and Mater Bedroom.
BACK UP POWER
Generator for all the common services.
Back-up power for the apartments as follows:
- 2 Bedroom Apartments – 1Kw
- 3 Bedroom Apartments – 2Kw
Internal Specification
FLOORING
- Entry/Foyer/Living/Dining/Kitchen- Vitrified Tiles
- Bedroom – Vitrified Tiles
- Balcony – Ceramic tiles
LOBBY AND STAIRCASE
Shahbad stone
KITCHEN
- Polished granite platform with stainless steel sink and drain board.
- Ceramic tiles dado of two feet above granite counter.
TOILET
- Flooring – Anti – Skid Ceramic Tiles
- Dado – Ceramic Tiles
- Wash Basin – ISI Mark Ceramic Fitting
- Counter – Granite/ Marble Or Natural stone
- W/C – Wall Hanging
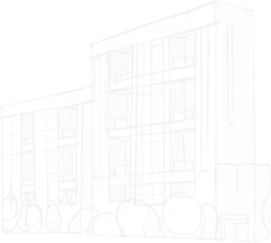
TYPE A 2 BR 1150 Sq. Ft.
TYPE B 2 BR 1250 Sq. Ft.
TYPE C 2 BR 1250 Sq. Ft.
TYPE D 3 BR 1625 Sq. Ft.
TYPE B 3 BR 1640 Sq. Ft.
TYPE C 3 BR 1520 Sq. Ft.
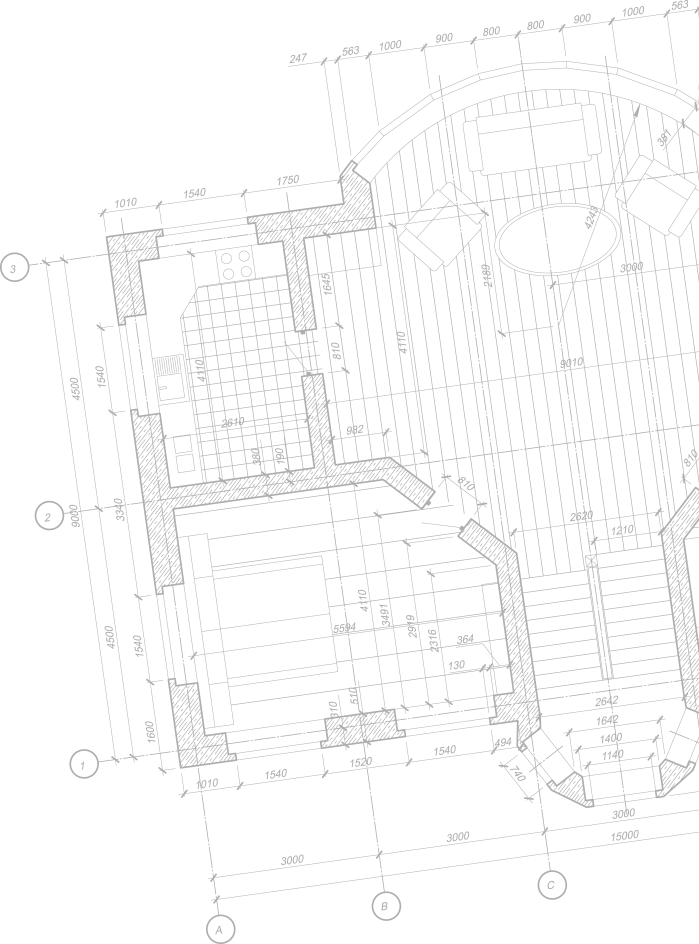
Interlaken is located close to the cosmopolitan locale of Whitefield.
HOTELS
Radisson Blue , Sarovar Portico
MALLS
Soulspace Arena , Phoenix Mall , VR Mall
HOSPITALS
Rainbow Hospital , Jeevika Hospital, Sakra World Hospital
ACCESSIBILITY
Located just 2 kms. from EPIP, Whitefield Business Hub and the proposed Vydehi Metro station
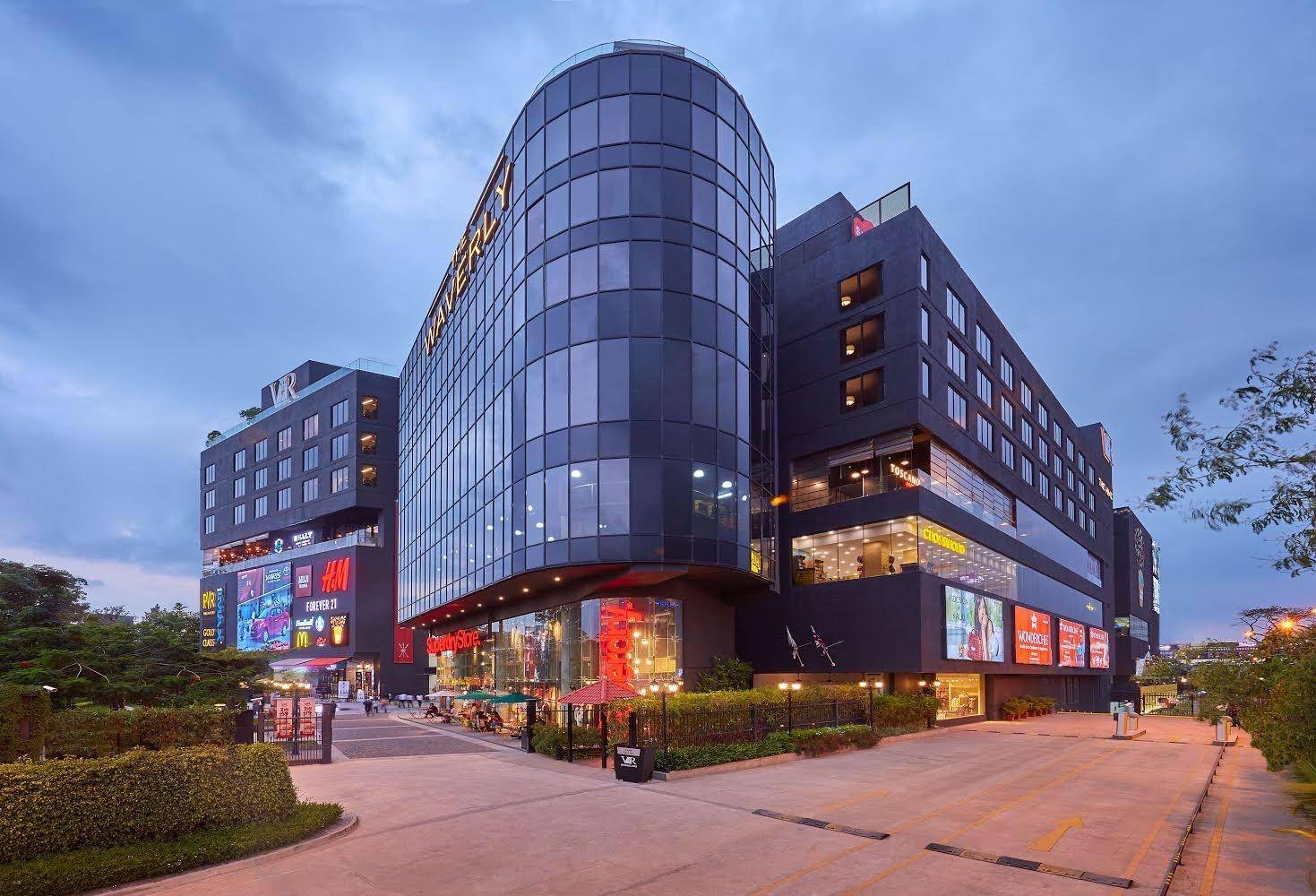
COMPLETE WITH ALL LUXURIES
Amenities

Swimming pool

Health club

Landscaping

Indoor games

Kids play area
PHOTOS & VIDEOS
Gallery
SOME OF OUR HAPPY CUSTOMERS
Praise for UKn Properties

"Our search for home ended the moment we saw UKn Esperanza for the first time in 2010. After almost 1 year of waiting period we could buy one apartment in Esperanza as everything were sold out. There is hardly any competition for UKn when it comes to design. Rooms are spacious, well ventilated and designed beautifully to ensure maximum utilization of carpet area. Even 2 BHKs have servants room and 2 balconies which is not even an option with any reputed builder. Apartment also has separate servants entrance which is convenient for many other purposes as well. Thank you Team UKn for providing us with this elegant property which will be our home forever."
