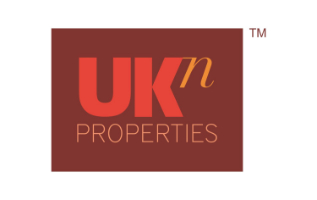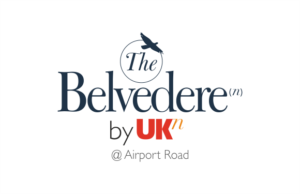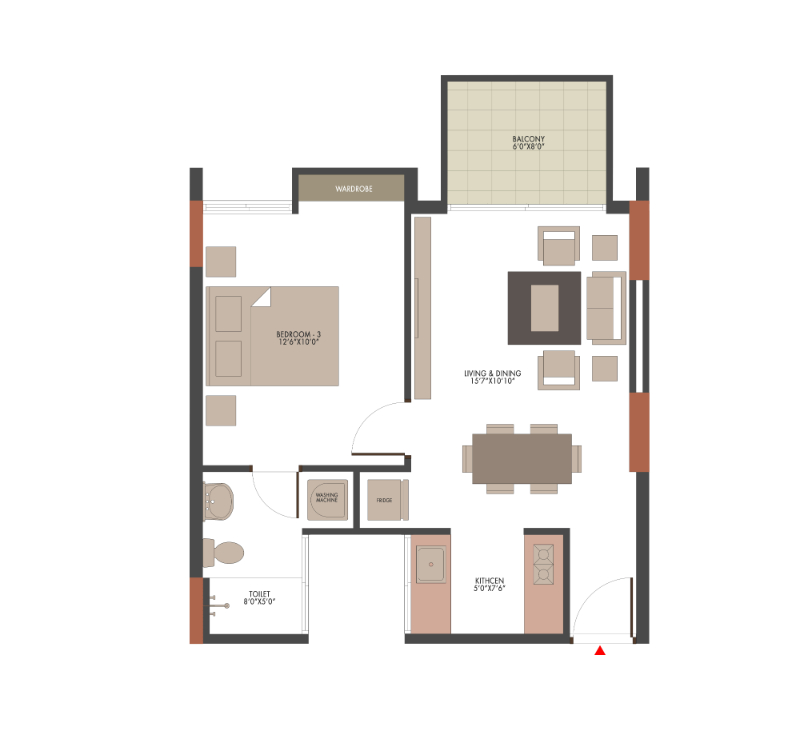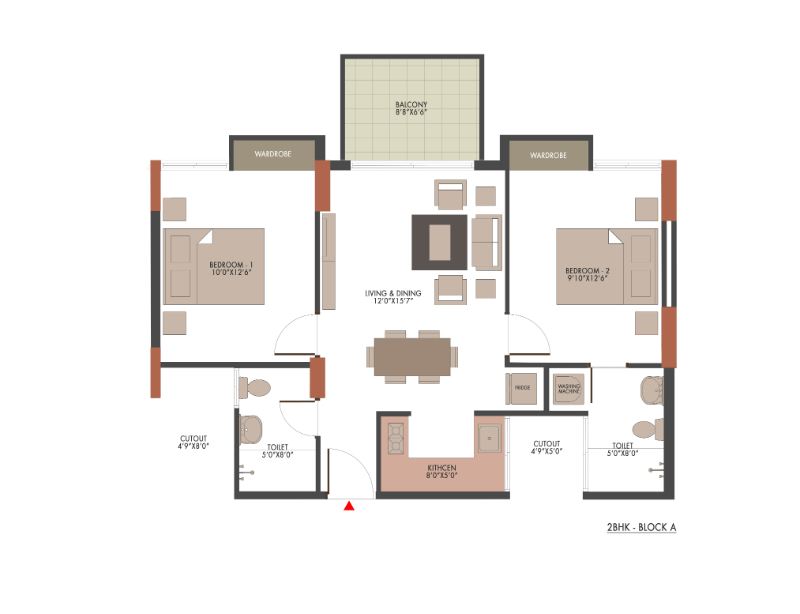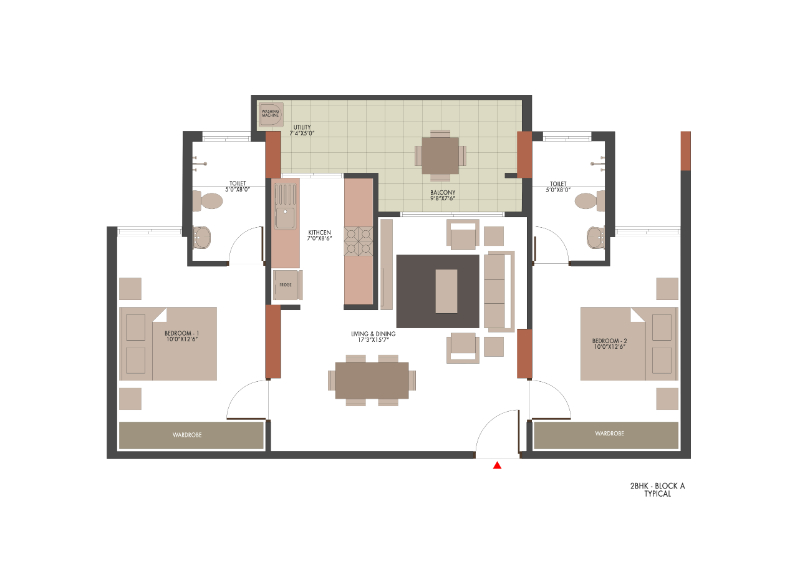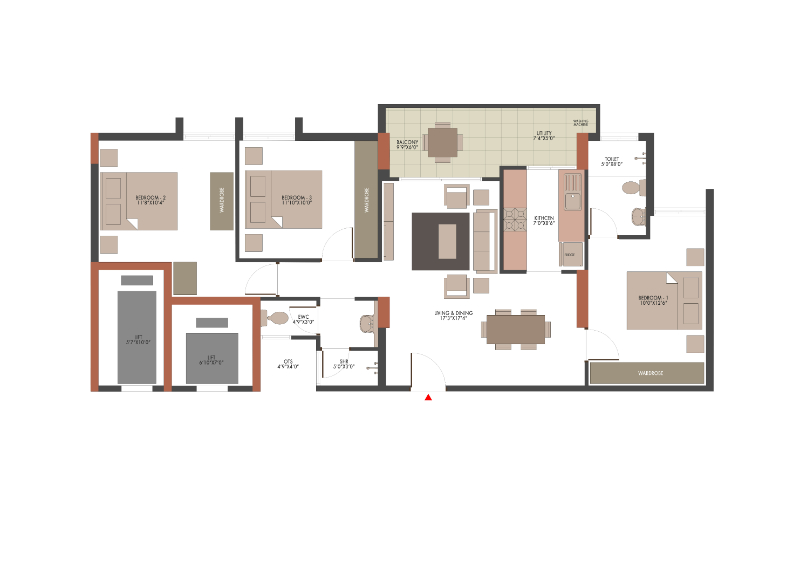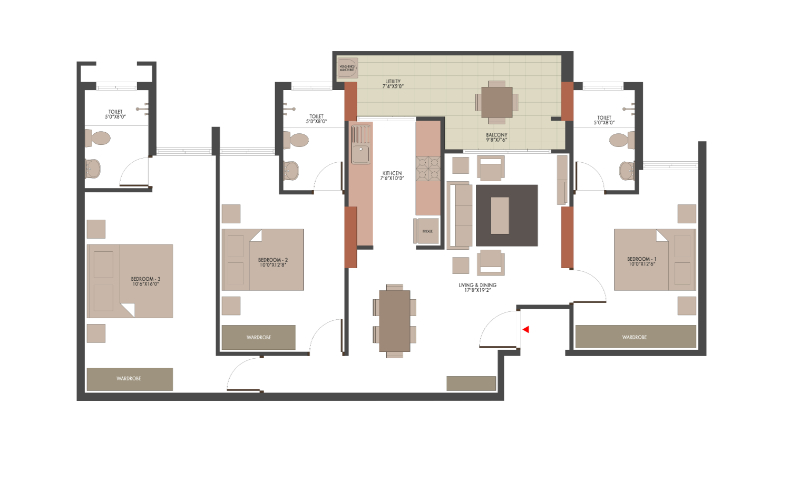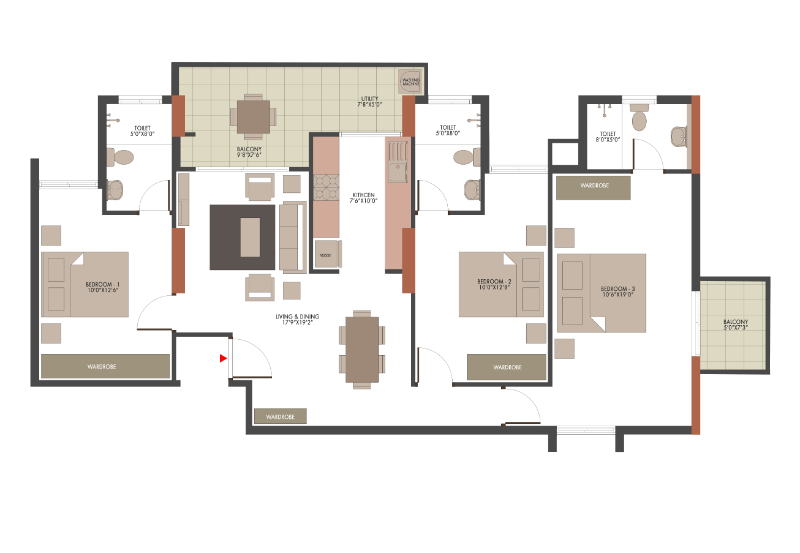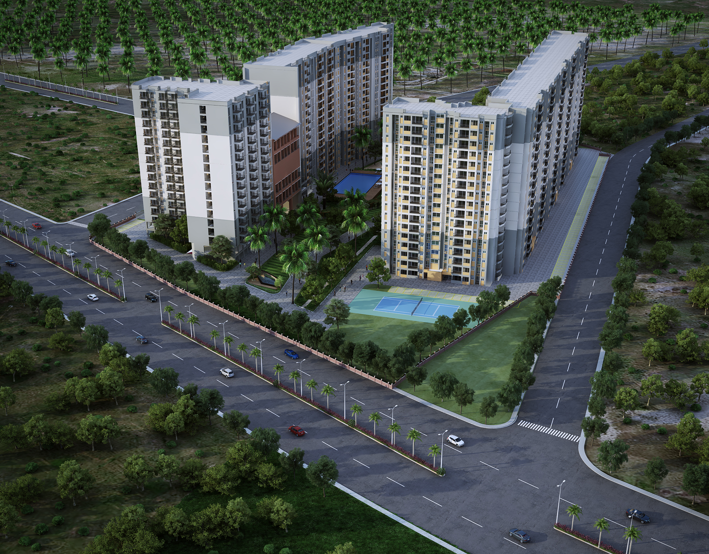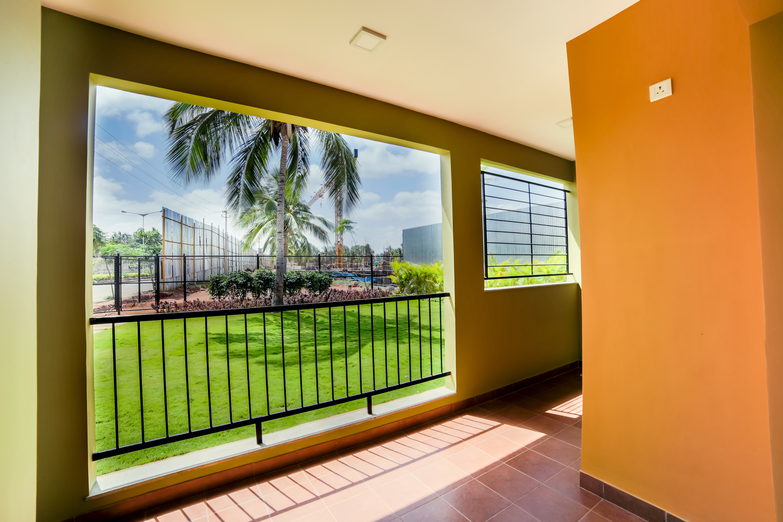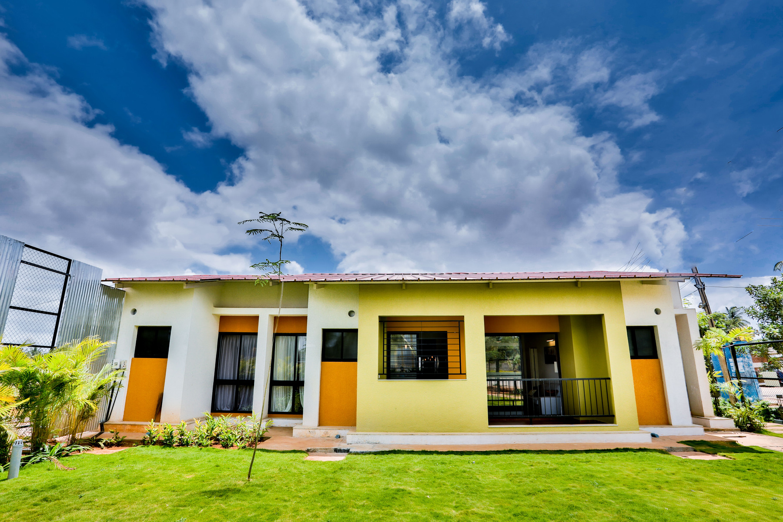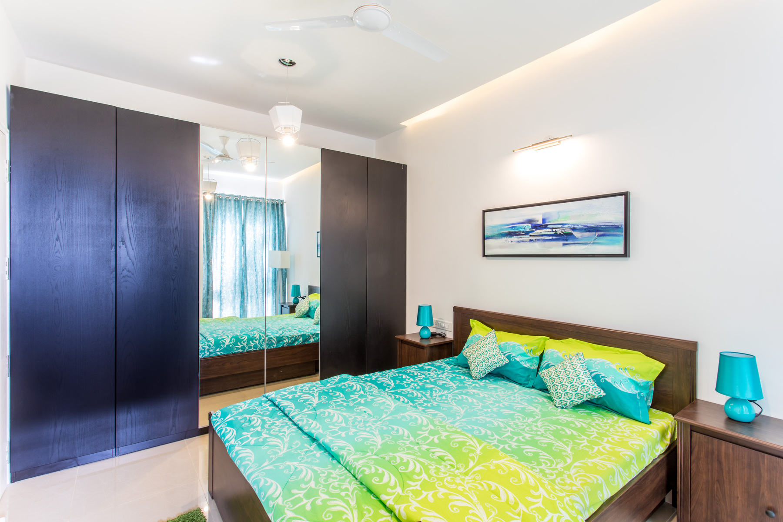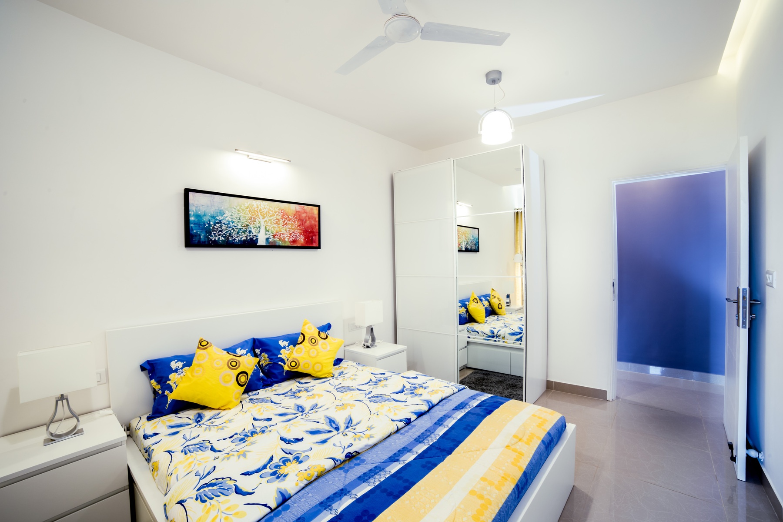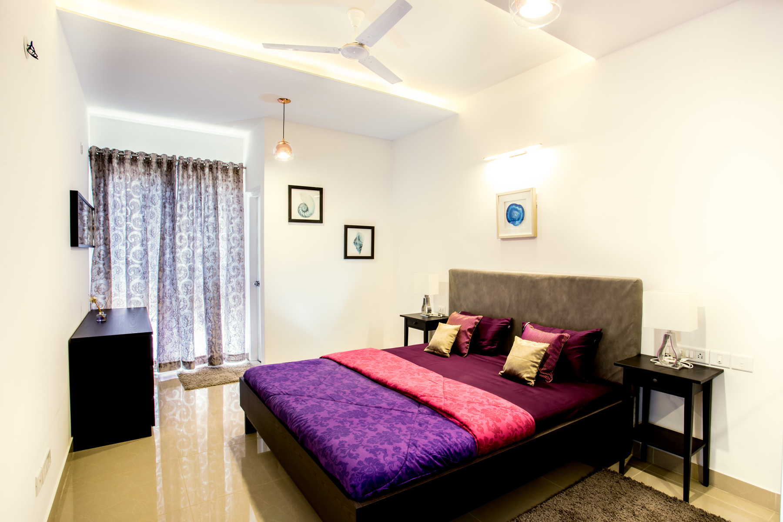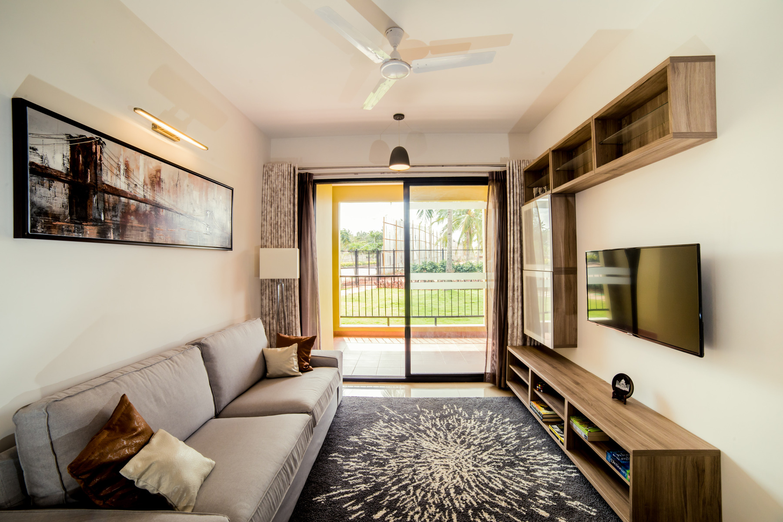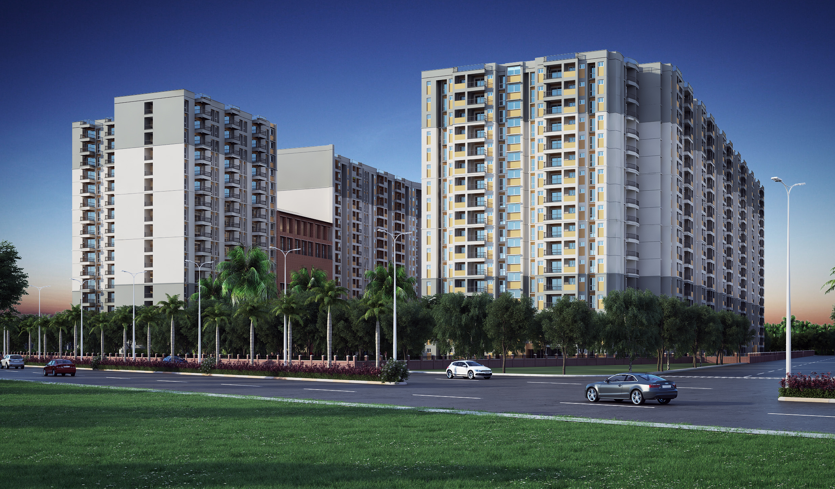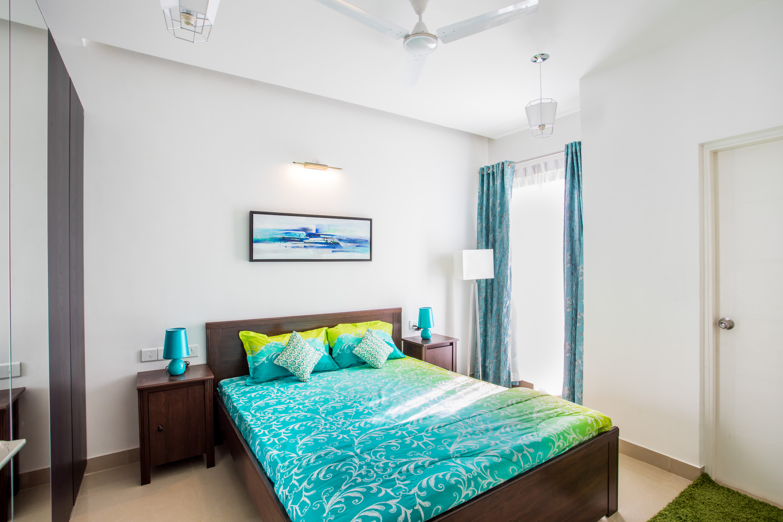Belvedere by UKn
Belvedere’s lavishness of space in every dwelling unit will surprise you!
A signature structure standing tall in the midst of the upcoming Devanahalli area is the The Belvedere by UKn. This magnificent building is complimented by efficient layouts and a host of amenities making this a great investment.
Spread across 9.10 acres, The Belvedere by UKn – Phase I comprises of 419 units of 1BR, 2BR, 3BR affordable luxury apartments, complete with state of the art facilities.
> Download Brochure > Visit Us
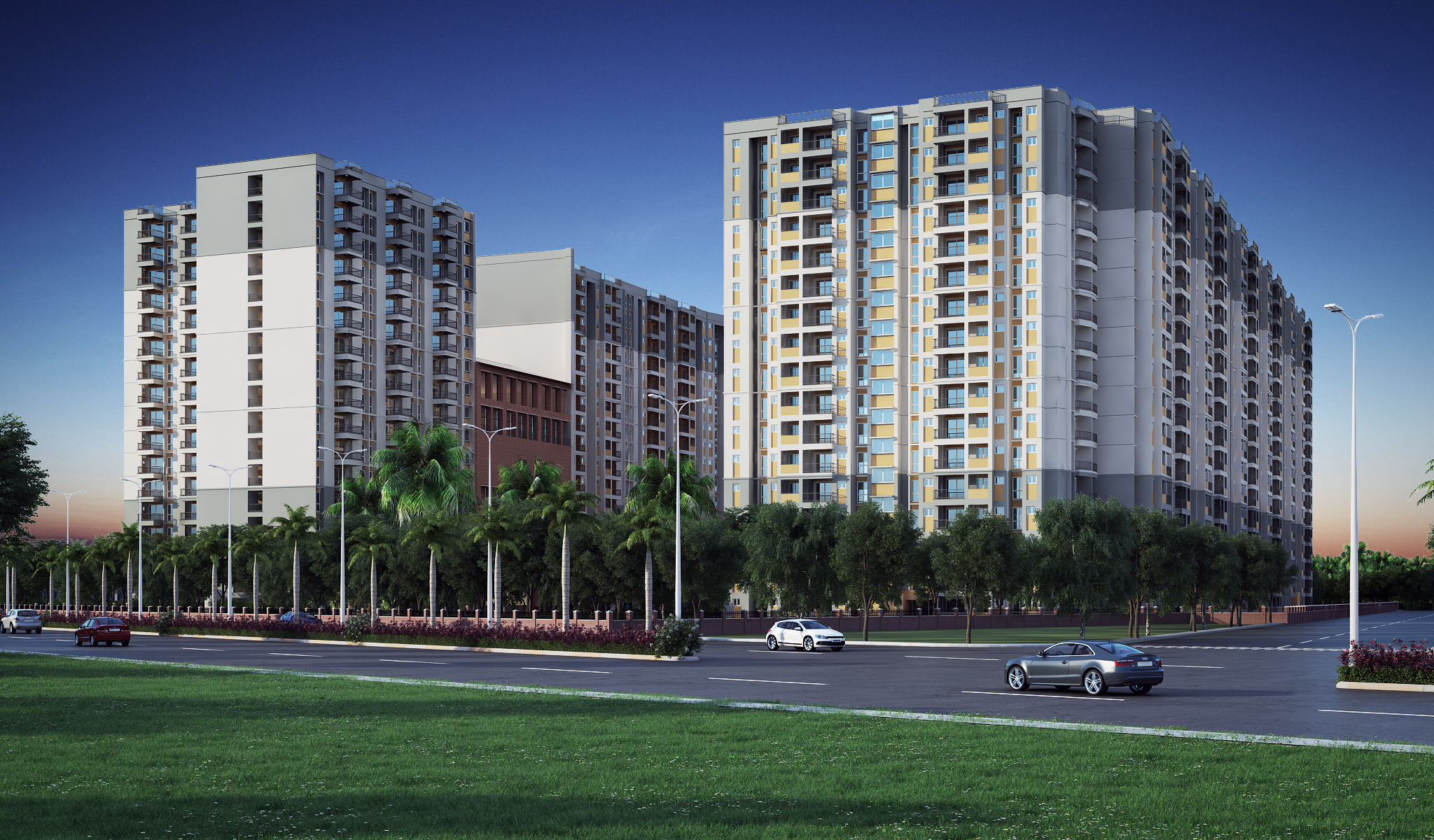
External Specifications
STRUCTURE
RCC framed structure with
- External & Internal walls of solid concrete blocks
- External wall with cement plaster and paint
LIFTS
Lifts of suitable capacity in each block
EXTERNAL DOORS AND WINDOWS
- Wooden frames and Flush Doors
- Aluminum powder coated windows with Glazing.
WALL FINISHES
- Internal walls: Oil bounded distemper for all plastered walls and ceilings
- External walls: Cement plaster & paint for the exteriors and common areas
ELECTRICAL
In concealed conduits with copper wires and suitable points for power and lighting
Provision for split A/Cs in the living and Master Bedroom.
Television & Telephone points in Living Room and Master bedroom.
3 KW Power will be provided for 2&3 Bedroom apartments.
Back Up Power
Generator for all common services. Back up power for the apartments as follows:
- 1 &2 Bedroom Apartments – 1 KW
- 3 Bedroom Apartments – 2 KW
Internal Specification
FLOORING
- Entry/Foyer – Vitrified/Ceramic
- Living/dining/kitchen – Vitrified/Ceramic
- Bedroom 1, 2 & 3 – Vitrified/ Ceramic
- Balcony –Vitrified/ceramic tiles
- Lobby – Vitrified /ceramic tiles
- Stair Case – Granite /Shabad stone/ natural Stone
KITCHEN
- Polished granite platform with stainless steel sink with drain board
- Ceramic tiles dado of two feet above granite counter.
TOILETS
- Flooring – Anti-Skid Ceramic tiles
- Dado – Ceramic tiles
- Wash Basin – ISI Mark Ceramic
- Fitting –Floor mounted ISI Mark CP fitting
- W/C – Floor Mounted with ISI mark
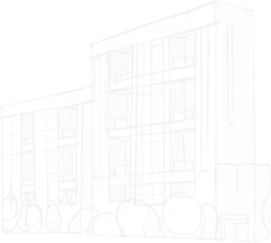
Type A 1 BR 660 Sq. Ft.
Type B 2 BR 930 Sq. Ft.
Type C 2 BR 1030 Sq. Ft.
Type D 3 BR 1275 Sq. Ft.
Type E 3BR 1460 Sq. Ft.
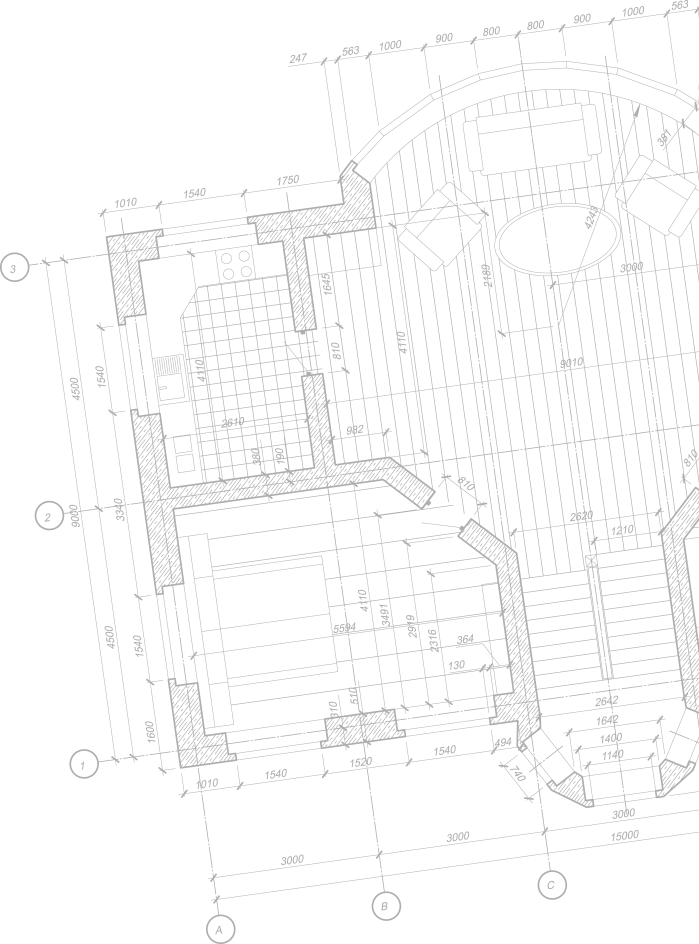
The Bevedere is located close to the Airport, IT Parks, International schools & Hotels
IN CLOSE PROXIMITY
HOTELS
Taj Bangalore, Clarks Exotica, Olde Bangalore Resort, Fantacy Golf Resort, Club Cabana, Prestige Golfshire, Goldfinch Retreat, Hyatt Place (upcoming) etc. (5–15 mins)
HOSPITALS
Columbia Asia referral Hospital , Cloud Nine, Sri Shridhi Sai Hospital, Akash Medical Hospital, Manasa Hospital, Aster CMI Hospital, Mother Hood, Cyte Care etc. (10-30 mins)
MALLS
RMZ Galleria mall, Esteem Mall, More, Dmart – (15 -25 mins).
SCHOOLS
DPS, Ryan International school, Oxford English School, Vidyashilp Academy, Mallya Aditi School, Canadian International School, NITTE, MS Engineering college, IIBMS, MVIT etc. (5–20 mins)
TECH PARKS
Manyata, Hinduja Eco polis, North Gate, Astra Zenaca, Prestige Tech cloud park ( upcoming), KIADB
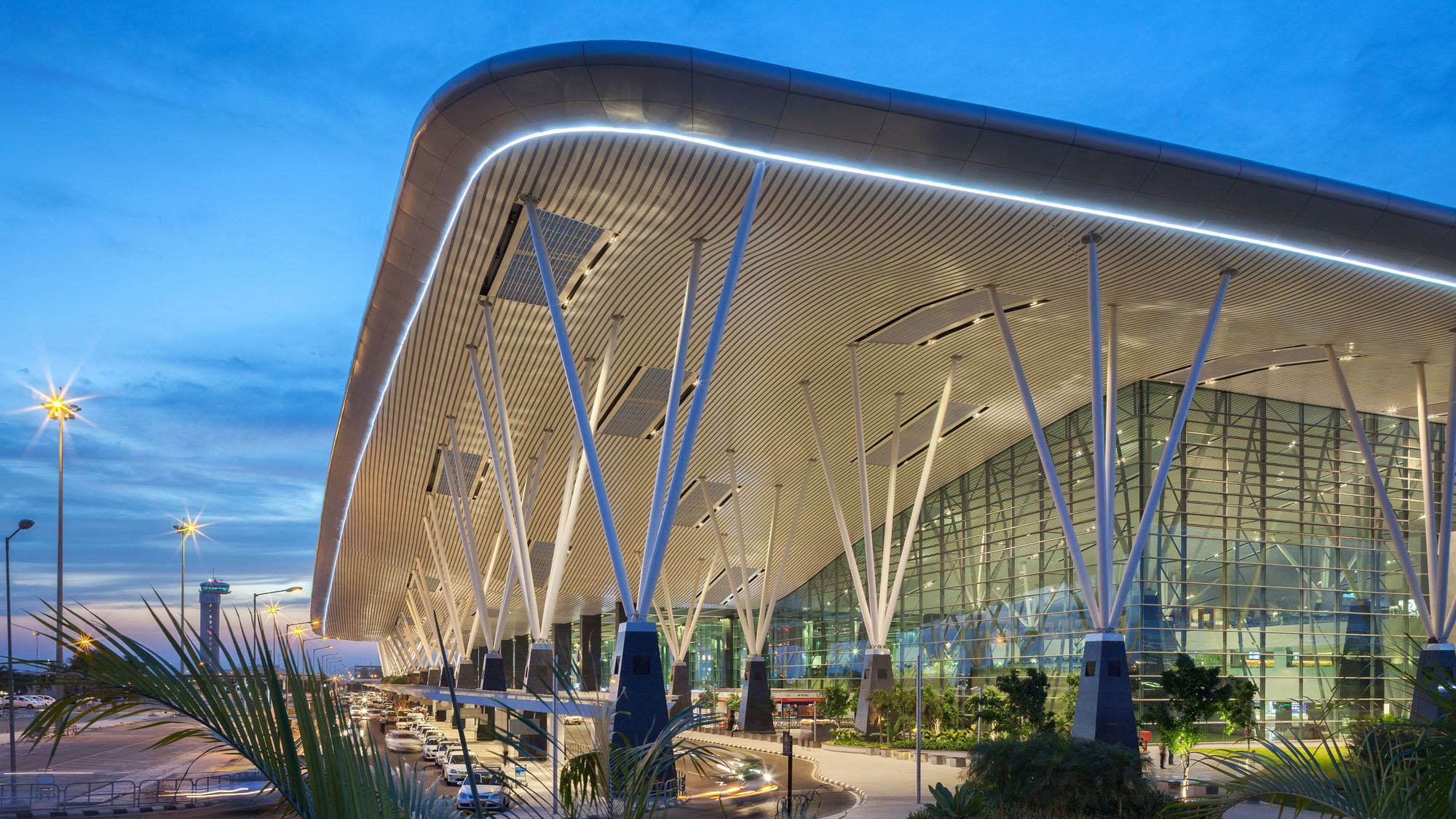
COMPLETE WITH ALL LUXURIES
Amenities

Swimming pool

Gym

Squash & Badminton

Kids play area

Garden & lawns

Basketball

Movie room

Amphitheater

Lounge

Library

Indoor games

Walking track
PHOTOS & VIDEOS
Gallery
SOME OF OUR HAPPY CUSTOMERS
Praise for UKn Properties

"Our search for home ended the moment we saw UKn Esperanza for the first time in 2010. After almost 1 year of waiting period we could buy one apartment in Esperanza as everything were sold out. There is hardly any competition for UKn when it comes to design. Rooms are spacious, well ventilated and designed beautifully to ensure maximum utilization of carpet area. Even 2 BHKs have servants room and 2 balconies which is not even an option with any reputed builder. Apartment also has separate servants entrance which is convenient for many other purposes as well. Thank you Team UKn for providing us with this elegant property which will be our home forever."
